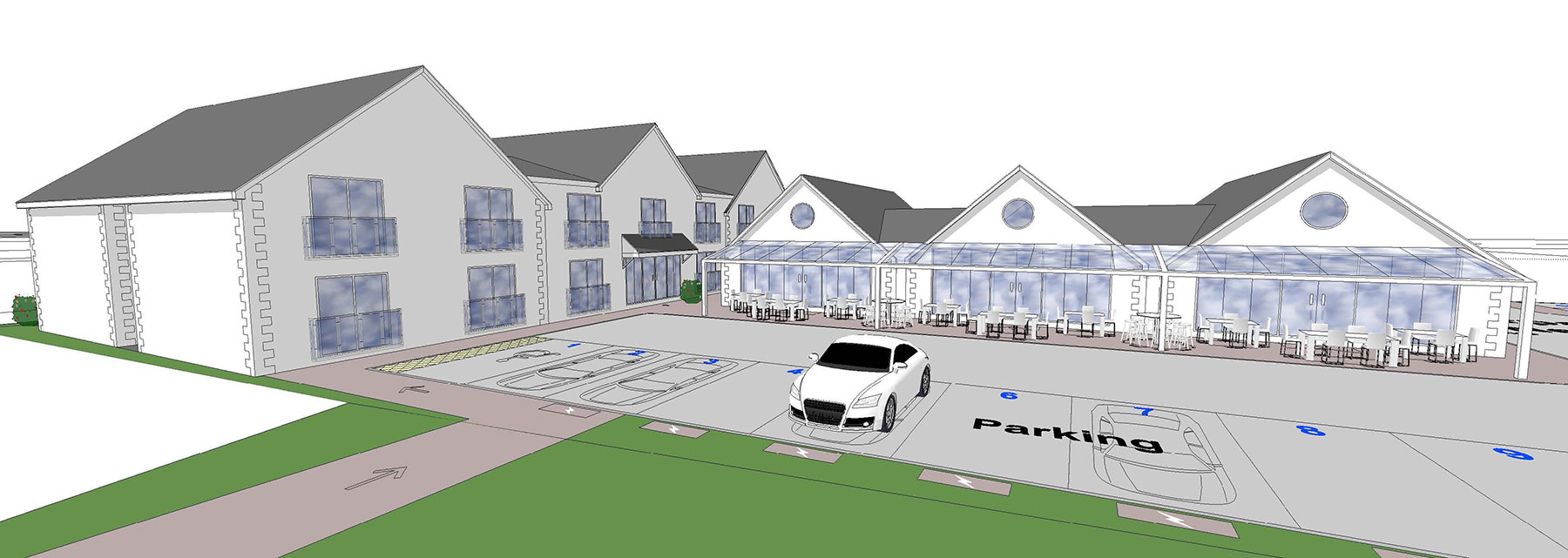Welcome to the public consultation page for Gwesty MurMur Y Mor.
The purpose of this website is to provide you with as much information as possible. A copy of all the documents within this website are available at the local library in Pwllheli .
Summary of the Revised Proposal
Following the previous proposal, now withdrawn (application C23/0089/39/AM) submitted in February 2023, and in response to comments from the Local Community/Town Council, Statutory Consultees and Planning Officer; this revised proposal has been amended as follows:-
Revised Description:- Demolition of the existing residential dwelling and commercial garage along with all associated ancillary buildings, the construction of a single-storey public house and a two-storey 25 bed hotel, the creation of parking areas for joint use with the Village Hall/Neuadd Mynytho, and improvements to the existing vehicular access.
Now omitted from the previous proposal:-
- The 16 self-serviced Holiday Accommodation on the greenfield land to the rear of the site removed,
- The 5 two-storey Local Market Houses on the field removed.
This revised application, in summary, is to re-develop this existing residential and commercial site and create a new mixed use development that includes:-
- a single-storey Public House,
- a two-storey 25 Bed Hotel,
- shared parking area for the Village Hall/Neuadd Mynytho.
The proposal will also include:-
- an upgraded vehicular access to the existing site,
- cycle spaces for the public and staff,
- green infrastructure & permeable paving to minimize the environmental impacts,
- electric vehicle charging points,
- a reduction in scale, form/pattern and re-designed to reduce the massing,
- a less intrusive and intense design to reduce the impact of the development,
- retention of the rural break between the buildings & the Village Hall not consolidating development and retaining the visual separation,
- the use of local materials,
- less road/tarmac surfaced areas,
- a sustainable surface water drainage system (SUDs),
- foul drainage discharging into either the mains sewerage system or private sewage treatment,
- social and economic benefits,
- all new buildings located within the existing boundary of the existing dwelling and commercial garage, on Previously Developed/Brownfield Land.
This is an outline application with some reserved matters and permission for appearance, landscaping, layout and scale is not sought. Further details subject to the usual application for reserved matters resolving any conditions will be submitted should this revised outline application be successful.
- Plans illustrating the proposal along with the minimum and maximum heights have been provided.
- The site includes approximately 0.16h (16,716 sqf) of Previously Developed Land/Brownfield Land, which incorporates an existing residential dwelling, commercial buildings, various existing accesses and areas of hard standings.
- Development on the greenfield land located to the north has been omitted.
- The site is outside the Llŷn Area of Outstanding Natural Beauty designation.
- The site is outside the Foel Gron a Thir Comin Mynytho Site of Special Scientific Interest (SSSI).
Planning Policy Considerations Statement
Policy ISA 2: Community Facilities (Public House and Shared Car Park)
This revised proposal is for a new Public House and car park which is to be also shared with the adjacent Village Hall, this will help sustain and enhance this existing community facility.
These proposed new facilities:-
- are adjacent to the development boundary,
- are located outside the development boundaries within a cluster,
- will provide an essential facility to support the local community,
- are of an appropriate scale and type compared to the size, character and function of the settlement,
- are easily accessible by foot, cycle and public transport,
- are new and enhanced multiuse,
- are in an accessible location along a busy road.
Policy TWR 2: Holiday Accommodation (Hotel)
This revised proposal is also for new permanent serviced holiday accommodation, which;
- is of a high quality design, layout and appearance,
- makes use of a suitable previously developed site;
- is appropriate in scale considering the site, location and settlement,
- will not result in a loss of permanent housing stock,
- is not sited within a primarily residential area,
- does not lead to an over-concentration of such accommodation within the area.
Click on the links below for:
Consultation responses to be sent to initiativesdesign@gmail.com or by post to:
Initiative Design, 48 High Street, Weaverham, Northwich, Cheshire CW8 3HB
